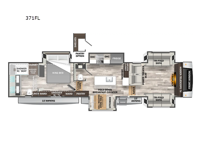Forest River RV Cedar Creek 371FL Fifth Wheel For Sale
-

Forest River Cedar Creek fifth wheel 371FL highlights:
- Bath and a Half
- Kitchen Island
- Fireplace
- Front Living Area
- Master Suite
This fifth wheel has everything and then some! The front living area has opposing tri-fold sofas and power theater seating across from the front entertainment center with a fireplace and hidden telescoping TV. The chef can prepare their best meals with the kitchen island with a fold-down breakfast counter, and there is a 20 cu. ft. 12V refrigerator for food storage. Enjoy your meals and the extra space provided with the wall mounted dining table with an extension and an ottoman. The master suite has a king bed slide to lay your head at night and access to the full rear bathroom which has a shower with a seat, a linen closet, washer/dryer prep, and a dual sink vanity. You'll also find drop-down storage underneath the bath/bedroom so nothing gets left behind. And the convenient half bath can be traded out for an optional bonus pantry if you don't need the half bath!
With any Cedar Creek fifth wheel by Forest River, you will find a quality-built RV with your comfort in mind! The all-aluminum super structure on 16" centers or less will provide a solid foundation to your fifth wheel, and the 3M bonded sidewalls will hold up over years of use. Each model also includes a Road Armor suspension for smooth towing, 5-Tier MorRyde Easy-Steps, a 200W Go Power solar panel, and motion sensor lighting in the exterior storage. Inside, the decorative fireplace with a natural wood mantel will have you feeling right at home and the V-Flow cordless vacuum will let you easily clean up after a weekend at the lake. Additional features include extra storage for linens and a skylight in the bath, reading lights above the bed and bedside motion sensor lighting, plus vinyl floor covering and solid surface countertops!
Have a question about this floorplan?Contact UsSpecifications
Sleeps 6 Slides 5 Length 41 ft 11 in Ext Width 8 ft Ext Height 13 ft 6 in Exterior Color Full Body Paint Options; Sapphire, Opal, Onyx Hitch Weight 2615 lbs GVWR 16615 lbs Dry Weight 13564 lbs Cargo Capacity 3051 lbs Fresh Water Capacity 57 gals Grey Water Capacity 82 gals Black Water Capacity 82 gals Available Beds King Refrigerator Type 12V Arctic French Door Stainless Glass w/Icemaker Refrigerator Size 20 cu ft Cooktop Burners 3 Shower Size 48" x 30" Number of Awnings 2 Water Heater Capacity 12 gal Water Heater Type LP/110V TV Info LR Telescoping Smart TV, BR 32" TV Awning Info 15' and 15' Electric w/LED Lights Axle Count 2 Washer/Dryer Available Yes Shower Type Shower w/Seat Similar Fifth Wheel Floorplans
We're sorry. We were unable to find any results for this page. Please give us a call for an up to date product list or try our Search and expand your criteria.
Eastside RVs is not responsible for any misprints, typos, or errors found in our website pages. Any price listed excludes sales tax, registration tags, and delivery fees. Manufacturer pictures, specifications, and features may be used in place of actual units on our lot. Please contact us @307-392-9120 for availability as our inventory changes rapidly. All calculated payments are an estimate only and do not constitute a commitment that financing or a specific interest rate or term is available.
Manufacturer and/or stock photographs may be used and may not be representative of the particular unit being viewed. Where an image has a stock image indicator, please confirm specific unit details with your dealer representative.
